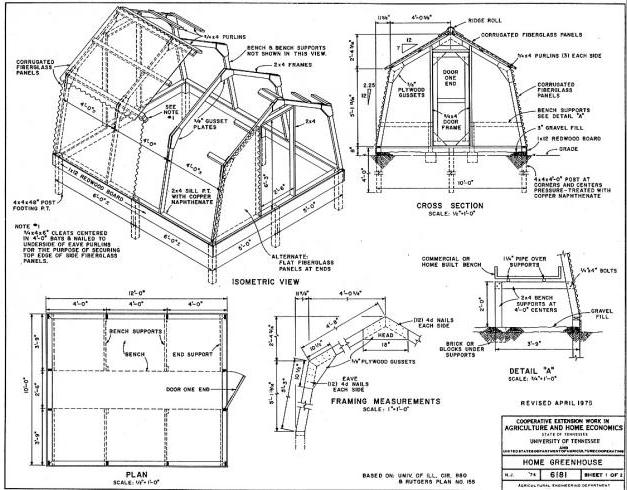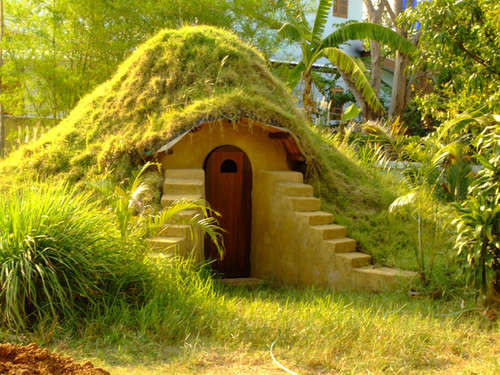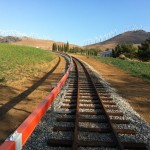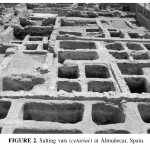Drawing the Line, Daniel A. Barber, Places Journal:
Like much else — everything else? — in the modern era, architecture has been shaped by fossil fuels, by the materials, forms, and environments made possible by the extraction and combustion of coal, oil, and gas. Many iconic buildings of the 20th century deployed copious quantities of concrete, steel, and glass, and found expressive ways to conceal their energy-intensive mechanical systems. Indeed, it would be difficult to come up with a more carbon-hungry type of construction. Yet now we know with ever-increasingly clarity that these formally compelling structures, with their carefully conditioned interiors, are contributing to the climate crisis that is suddenly, it seems, impossible to ignore. The science is clear, the changes are happening now, the transition is upon us.
Architects know all this; we know there are more responsible ways to design, and to build, and there is fervent collective aspiration to do better. Still, the field struggles to achieve even half-measures. The profession is reluctant to disrupt practices that have long driven and defined the design disciplines, practices that reward creation not maintenance, novelty not repair. Reluctant to cross the line that would mark a decisive shift from our carbon-profligate past to a future in which the environments we design have a wholly different metabolism, a different relationship to energy and the countless ways in which it shapes, even controls, our society and our politics…
Today we are compelled to recognize that the historical importance of architecture lies not just in its cultural dynamism but also in the energy systems it has depended on, deployed, and facilitated. To put it plainly: in the modern era, buildings have been a primary means through which fossil fuels, once extracted from the earth, have been processed and made social, and then entered the atmosphere in the form of carbon emissions. Buildings regulate throughput; metabolize forces. Buildings are in essence processors of energy, from construction to occupation to demolition to decay. One imagines that a history of 20th-century architecture, perhaps written in 2050, will emphasize this carbon-processing capacity as much as (or more than) the debates over modernity and postmodernity, or the indulgent thrills of parametricism. The buildings that exist, the buildings we are designing now: all perpetuate the fossil fuel economy. Architecture can be understood as the cultural frame — an apologist, even — for this processing of fuel…
Drawing the Line, Daniel A. Barber, Places Journal. This is the first article in the series Repair Manual. Thanks to Milo.







