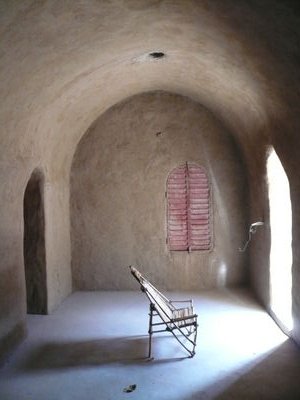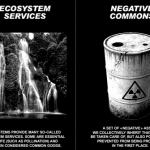“The Nubian Vault technique is an age-old method of timberless vault construction, originating in upper Egypt. It uses only earth bricks and earth mortar. Nubian vaults built over 3,000 years ago at the Ramesseum mortuary temple, Luxor, are still standing. During the last ten years, Association La Voûte Nubienne (AVN) has successfully introduced a simplified, standardised version of this ancient technique in Burkina Faso, Mali, Senegal, and Zambia. This standardised technique is:
- Ecologically sustainable – no corrugated iron roofing sheets, nor timber beams, rafters, or supports;
- Carbon neutral – none of the construction materials are manufactured, or transported long distances, nor do any trees need to be cut down;
- Economically viable – only locally available raw materials (earth, rocks, and water) are used, favouring local economic circuits and self-sufficiency;
- Comfortable – due to the excellent thermal and acoustic insulation properties of earth construction;
- Durable – NV buildings have a far longer lifetime than those with corrugated iron and timber roofs, and maintenance is simple;
- Modular – applicable to a wide range of buildings (houses, schools, healthcentres…), of different styles (flat terrace roofs, two-storey buildings, courtyard buildings…), which are easily extendable;
- Vernacular – incorporating tradtional practices and aesthetics of earth architecture.
The major cost element in using the Nubian Vault method is labour, often provided by family members and neighbours on an exchange / barter / self-build basis, thus keeping cash in the local economy; the raw materials (earth, rocks, water) are locally available and ecologically sound; construction with mud bricks and mortar is traditional in the Sahel region – the innovation of vault construction can easily be incorporated into existing practice.”
More information, including building guidelines and house plans, at “La Voûte Nubienne” (website in English and French).
Previously:








