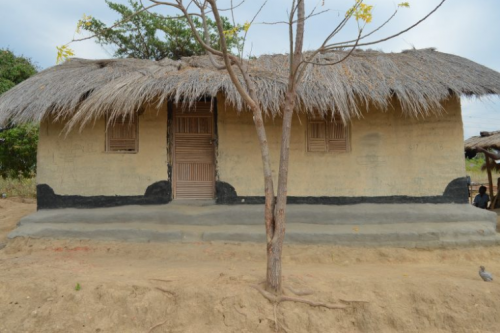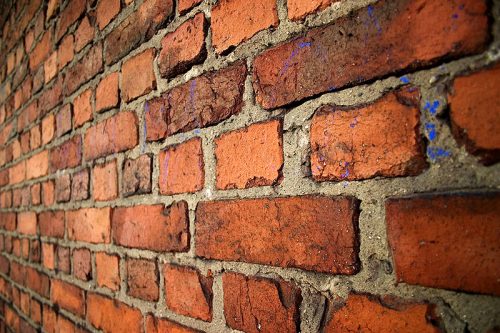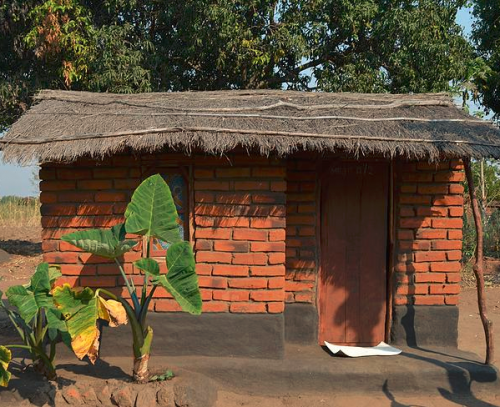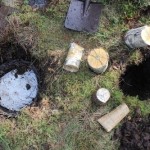Approximately 5.7 million solid-walled houses exist in England, comprising 25% of the housing stock. Most were built between 1750 and 1914. Research shows that their energy efficiency has been underestimated for decades. [Read more…]
Thermal Insulation of Solid-Walls is Underestimated
African Vernacular Architecture Database

Malawi home built with rammed earth and thatch roof in Chizogwe village. Picture: Jon (Twingi) Sojkowski
I am a registered architect and I have a passion for African vernacular architecture. I recently (Sept. 2014) traveled to Malawi to document the vernacular architecture in the entire country. 4,700 pictures are on the web page.http://www.malawiarchitecture.com/
I also wanted to share with you my latest project… a data base on African vernacular architecture. This project was started because of the lack of information available on line. The data base includes images from every African country. Here is the link to the site:
http://www.africavernaculararchitecture.com/
The goal of the project is to have people, who live or work in an Africa country, submit pictures of vernacular structures to the data base to share with the world. Full credit is given for every picture submitted. For too long, African vernacular architecture has been a topic that has been both under-documented and, unfortunately, ignored. People say there needs to be documentation but yet nothing is done. Whether this is due to difficulties in obtaining funding or just apathy, the fact remains that very little data can be found online.
Architecture is as much of a part of a countries culture as is language, music or art. African vernacular architecture is disappearing. I witnessed that fact in Malawi. There are many reasons why vernacular materials and construction techniques are being abandoned in favor of western ones. One main reason is the lack of documentation, especially finding information on line.
I am hoping you could share the project with your readers, the more awareness, the better the chance to convince people to submit pictures to the data base. There is no other resource for African vernacular architecture like the data base: there is no organization gathering information, there is no active research, there is no voice for it. I will gladly answer any questions that you might have about the project.
Cheers,
Jon (Twingi) Sojkowski
Older Buildings Increase Urban Vitality
 “All across America, blocks of older, smaller buildings are quietly contributing to robust local economies and distinctive livable communities. This groundbreaking study demonstrates the unique and valuable role that older, smaller buildings play in the development of sustainable cities.
“All across America, blocks of older, smaller buildings are quietly contributing to robust local economies and distinctive livable communities. This groundbreaking study demonstrates the unique and valuable role that older, smaller buildings play in the development of sustainable cities.
Building on statistical analysis of the built fabric of three major American cities [San Francisco, Seattle, and Washington, D.C.], the research demonstrates that established neighborhoods with a mix of older, smaller buildings perform better than districts with larger, newer structures when tested against a range of economic, social, and environmental outcome measures.”
“Older, Smaller, Better. Measuring how the character of buildings and blocks influences urban vitality“, National Trust for Historic Preservation, May 2014. Via Lloyd Alter.
Abandoned Flour Mill in Spain
Lugares Abandonados is a fascinating blog documenting abandoned buildings in Spain.
There are quite some photo reportages about factories, and this one in particular is noteworthy: a forgotten flour mill with part of the machinery still in excellent condition.
The author does not reveal any location for any of the buildings on the blog.
The Greenest Building Is The One Already Standing
“Until now, little has been known about the climate change reductions that might be offered by reusing and retrofitting existing buildings rather than demolishing and replacing them with new construction. This groundbreaking study concludes that building reuse almost always offers environmental savings over demolition and new construction. Moreover, it can take between 10 and 80 years for a new, energy-efficient building to overcome, through more efficient operations, the negative climate change impacts that were created during the construction process.” Read more.
The Sustainable Urban Dwelling Unit (SUDU)
The ‘Sustainable Urban Dwelling Unit’ (SUDU) in Ethiopia demonstrates that it is possible to construct multi-story buildings using only soil and stone. By combining timbrel vaults and compressed earth blocks, there is no need for steel, reinforced concrete or even wood to support floors, ceilings and roofs. The SUDU could be a game-changer for African cities, where population grows fast and building materials are scarce.








